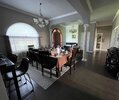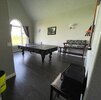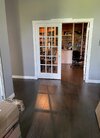The house I bought in AR is nearly 3850 square feet but that includes a 26x14 bonus room above the garage. Projector room in progress. I could get pics of that, but it's very in progress.
As for wasted space, the main entry area of this house is quite large. It came in handy during Thanksgiving, as we actually seated 22 people at tables, with zero people on couches or in the living rooms. I put another large fold out table near the front door. My kitchen has "breakfast area" that fits a 6 person table just fine, that's what we use daily with my family of 5. My "dining table" is covered in project related items - replacing switches with Lutron dimmers, plus random shit that you can pick out if you want... shocks and struts for the van sitting piled up, waiting for a free day to install. Buckets and softballs for the new team I'm starting, speaker wire, mole/gopher poison to use at the ball field, as I'm trying to use actual traps here, and a weed burner. Total staging area. Drives my wife nuts considering I have a 60x40 shop where all this could/should be at the moment! ::effort:: Then I have a pretty cool library/office that I wouldn't have done myself, but it came set up this way. The pillars are totally not my style, but again, there are more important projects to do first.
View attachment 357749View attachment 357748View attachment 357750

















