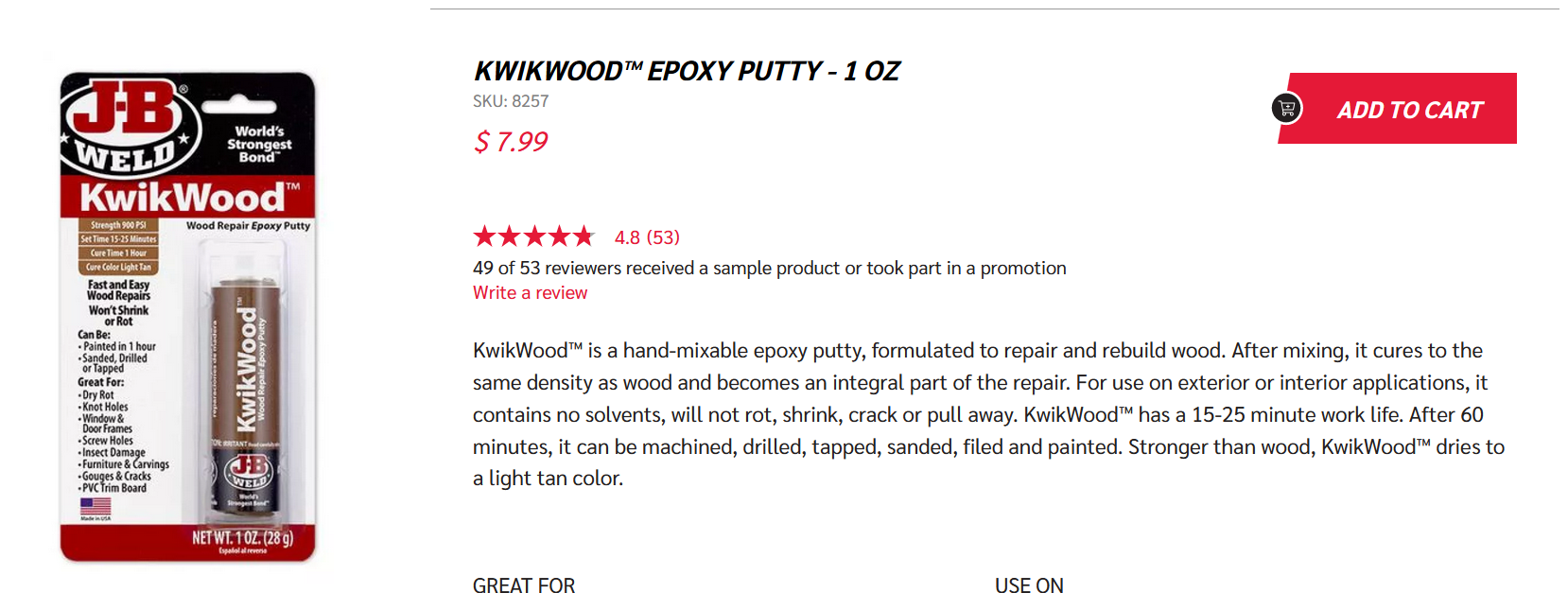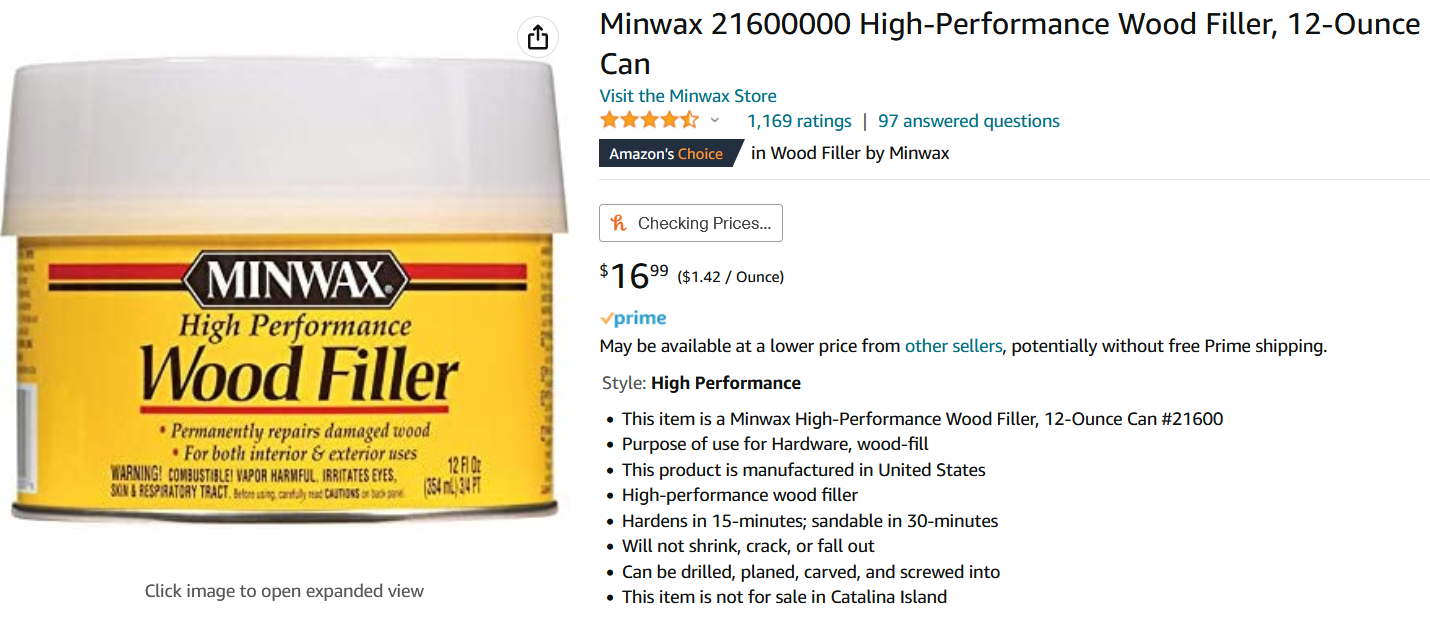Today's quickie project... A new front patio on the house.
Leveraging these drop and click tiles I picked up on Amazon :
Amazon product ASIN B07KLVQQTP
Front patio on our house is concrete. We're gearing up for painting the whole house so I've been sanding/stripping/prepping some and got fed up with the concrete patio. It was just level/not level enough to have water pool on it some when we got lots of rain or when the sprinklers were running, and then it would get slick, and I have in fact busted my ass on it once or twice.. so screw that. These are wood tiles on a plastic underframe, which lifts above the concrete surface and provides for water run off below the wood.
This project took 14 cases of the tiles above, total cost around $800.
First lay down the tiles which didn't require cutting :
View attachment 457041
View attachment 457046
Each box was 11 tiles (weird number..) and took one and a half boxes back to the table saw to cut some fitment pieces.... added those :
View attachment 457047
View attachment 457048
All this so far consumed a grand total of around 3 hours. Although it's shown me how out of shape I've gotten as being up and down laying down these tiles has me far more sore than I want to admit to.
Next will be to refurbish/repair those columns, then probably stain concrete as needed (which I realized in hindsight I should have done first, but I can just do around the edges as needed for cosmetics as they aren't attached to the concrete yet). Maybe add an edge board around the bottom of the concrete pad to fully conceal the concrete. Then the last step will be some selectively place concrete anchor bolts to attach these to the concrete under. Whole project will easily be under $1,000 for the wood and the columns.
Next step, prep the house for painting, and make that final call on if I'm going to paint the brick which seems to be all the fashion these days.
Those look pretty nice for the price and east of install. We have a concrete porch also that we eventually want to do something with, when the budget allows. These look like they might fit the bill. How flat did they end up laying/are the grooves in them just "designed" on or are they actually grooved? Would porch furniture sit on them okay, or would there be some wigglin'?














